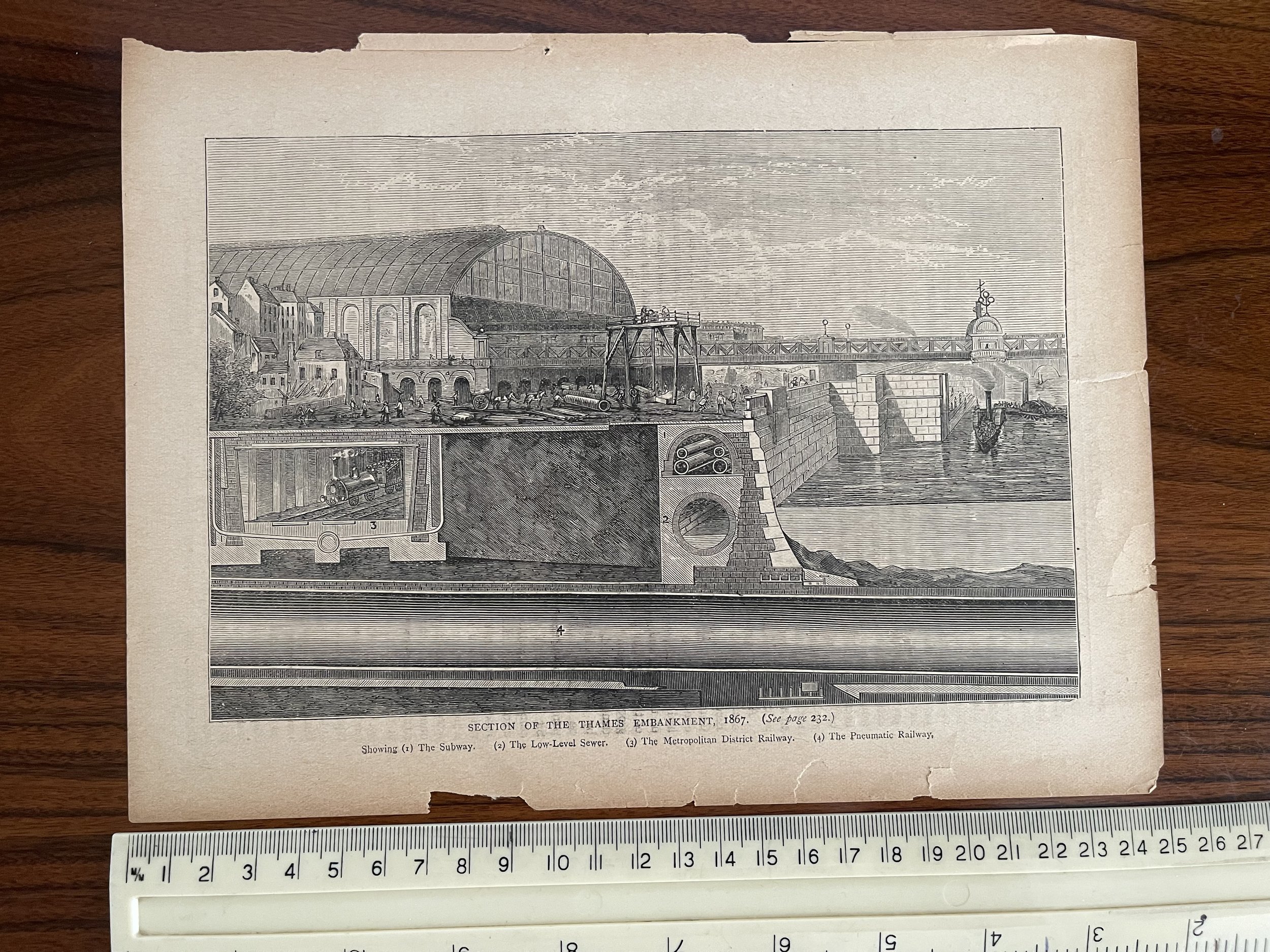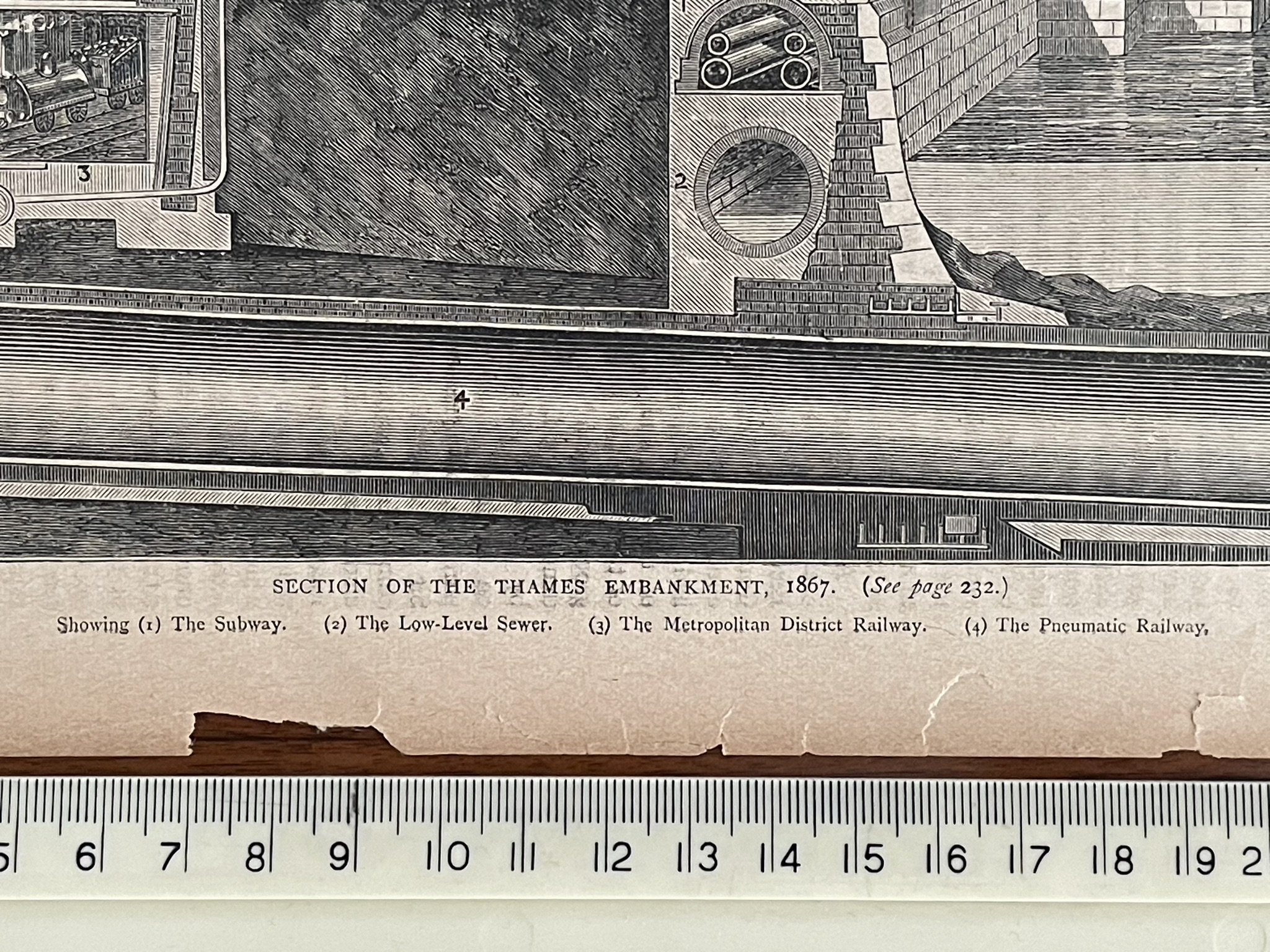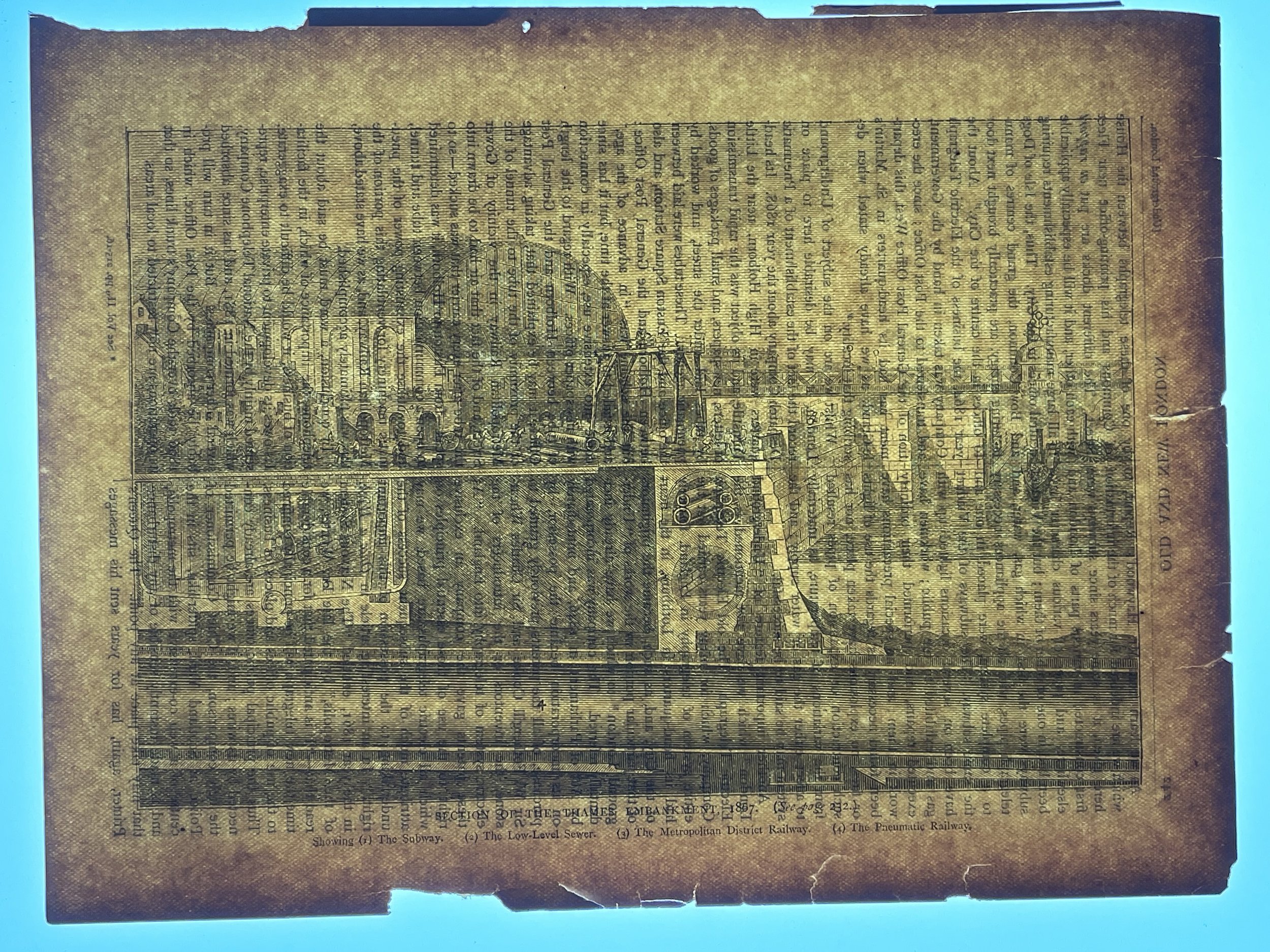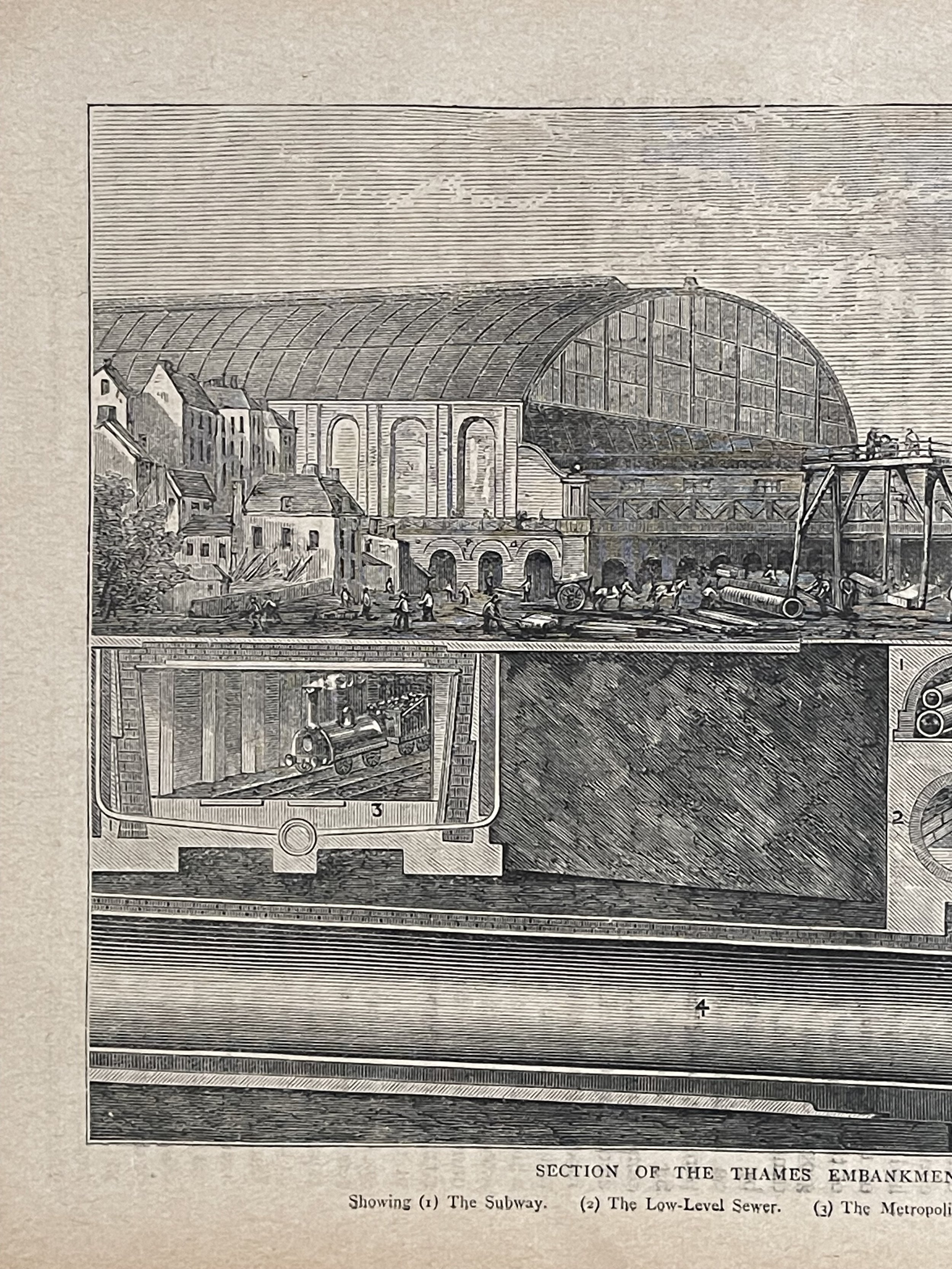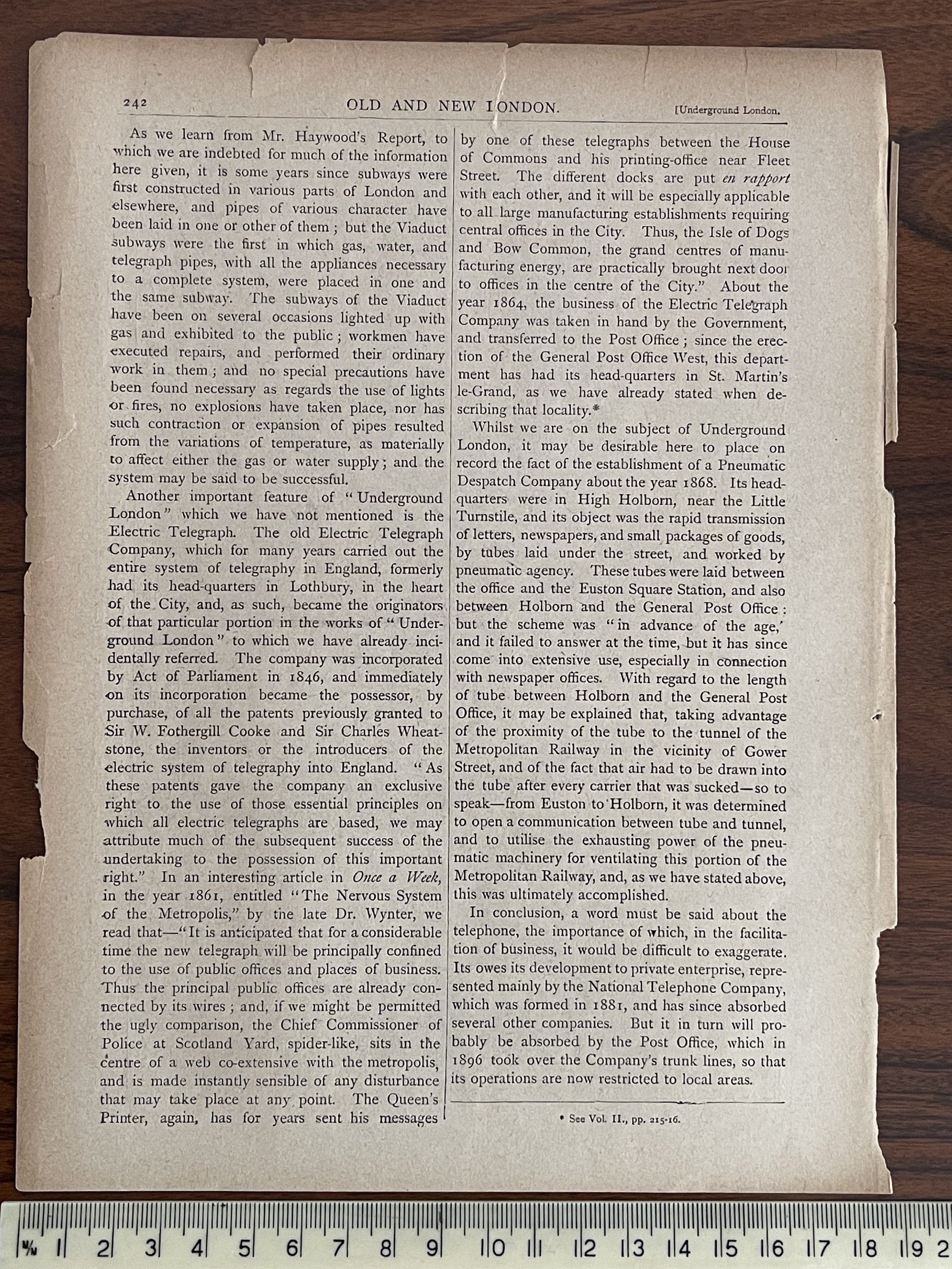Code : A456
Cartographer : Cartographer / Engraver / Publisher: E Huitt?
Date : Publication Place / Date - 1865
Size : Sheet size: Image Size: 14 x 21 cm
Availability : Available
Type - Genuine - Antique
Grading B+
Where Applicable - Folds as issued. Light box photo shows the folio leaf centre margin hinge ‘glue’, this is not visible otherwise.
Tracked postage, in casement. Please contact me for postal quotation outside of the UK.
